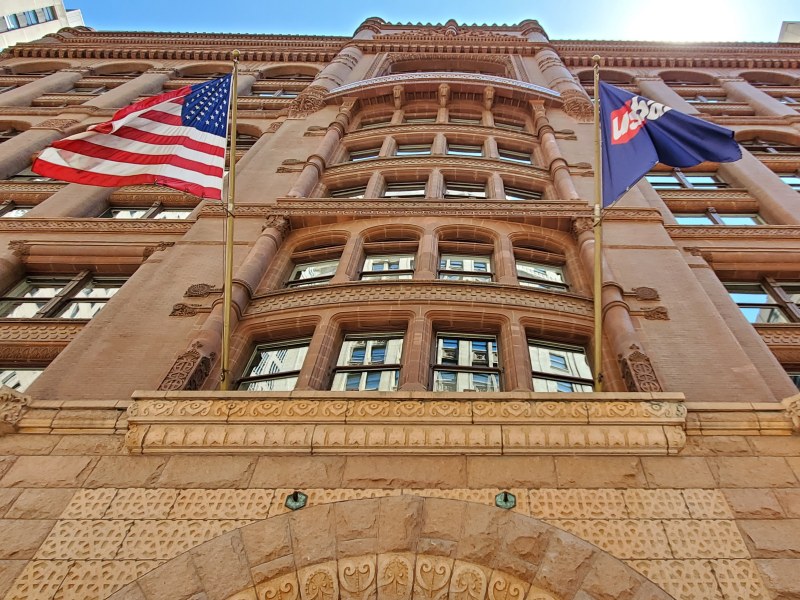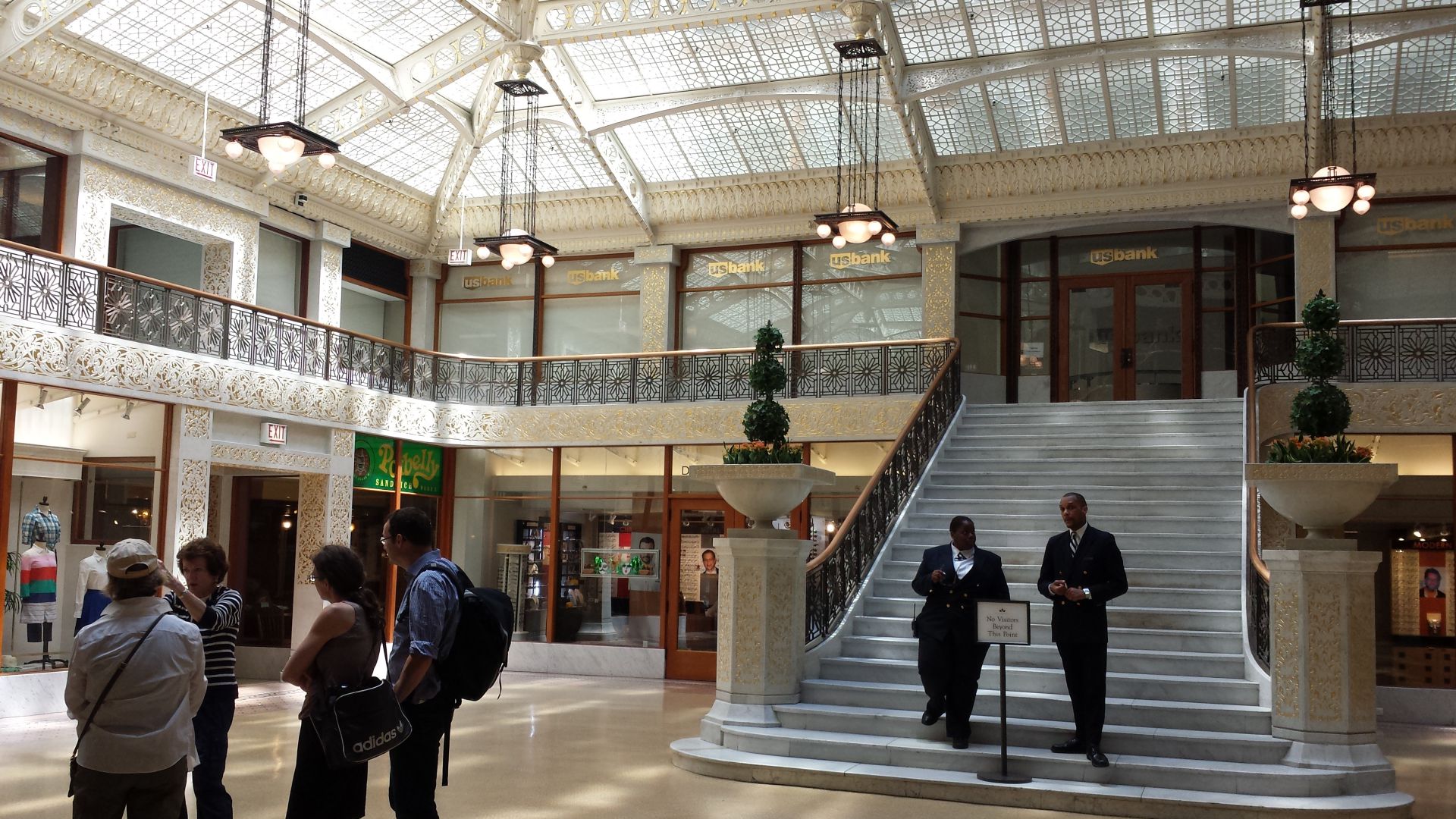 The Rookery
The Rookery
209 South LaSalle Street
Burnham & Root, architects
Burnham & Root, architects
Audio Tour
Walk approximately three-quarters of a block north on LaSalle Street to 209 S. LaSalle. On the east side of LaSalle sits The Rookery.
Completed in 1888 by architects Daniel Burnham and John Root, The eleven story Rookery is an incredibly detailed and magical building inside and out. The building incorporates both masonry and metal construction methods, with masonry piers supporting the outer walls and an inner frame built of steel and iron. The ornamental exterior is composed of various materials, including brick, stone, and iron.
The lobby is everyone’s favorite, with a grand staircase and glass skylight over the two-story atrium. The building’s open center and white terra cotta walls allow natural light into the building’s offices while illuminating the glass skylight. Frank Lloyd Wright -- another famed Chicago architect -- added to John Root’s design when he remodeled the lobby in 1905.
Why is it called The Rookery? Prior to this building and after the Great Chicago Fire, a temporary city hall and water tower were located here. These structures were popularly known as "the rookery" due to the numerous birds roosting in the area and the likelihood of being “rooked” -- or swindled -- by a politician. To reflect its origins, John Root incorporated a pair of carved rooks into the archway of the main entrance on LaSalle Street.
During normal business hours, you can step inside The Rookery to view the beautiful atrium.
For more information on The Rookery, tap the blue button on this page.
When ready to move to the next stop, tap the "Next" button.
Completed in 1888 by architects Daniel Burnham and John Root, The eleven story Rookery is an incredibly detailed and magical building inside and out. The building incorporates both masonry and metal construction methods, with masonry piers supporting the outer walls and an inner frame built of steel and iron. The ornamental exterior is composed of various materials, including brick, stone, and iron.
The lobby is everyone’s favorite, with a grand staircase and glass skylight over the two-story atrium. The building’s open center and white terra cotta walls allow natural light into the building’s offices while illuminating the glass skylight. Frank Lloyd Wright -- another famed Chicago architect -- added to John Root’s design when he remodeled the lobby in 1905.
Why is it called The Rookery? Prior to this building and after the Great Chicago Fire, a temporary city hall and water tower were located here. These structures were popularly known as "the rookery" due to the numerous birds roosting in the area and the likelihood of being “rooked” -- or swindled -- by a politician. To reflect its origins, John Root incorporated a pair of carved rooks into the archway of the main entrance on LaSalle Street.
During normal business hours, you can step inside The Rookery to view the beautiful atrium.
For more information on The Rookery, tap the blue button on this page.
When ready to move to the next stop, tap the "Next" button.
